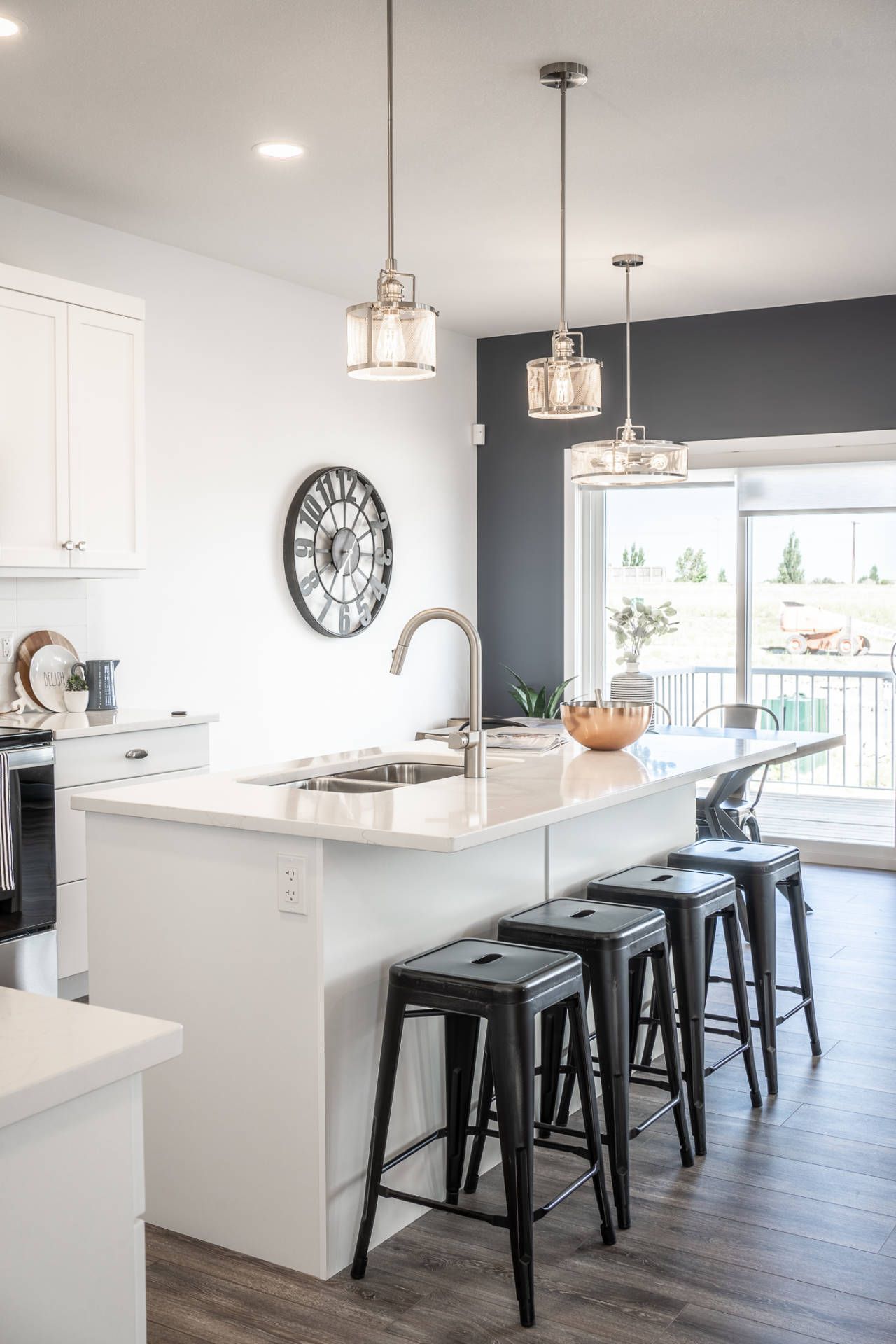Pacesetter Homes Saskatchewan is one of the leading home builders in Energy – Efficient home construction.
Our homes are expertly designed to be energy efficient and reduce our carbon footprint. Every home is tested by a third party to ensure airtightness resulting in a 15% more energy-efficient than the national reference house. Each home receives an EnerGuide certification.
We are constantly working to increase our energy efficiency. We’re currently experimenting with new cost-effective ways to construct NetZero Ready homes. Our most recent building, at 104 Forsey Avenue in Saskatoon, was featured as a NetZero demonstration project as part of the Saskatoon Parade of Homes.
What does this mean for you as a homeowner?
So how do we achieve this high standard?

Making a home NetZero Ready
A NetZero Ready home means that with the installation of solar panels this home can generate all of the energy it needs to for heating, cooling and daily living by the future homeowners.
We’ve accomplished this by improving the airtightness of the home, selecting energy-efficient mechanical systems and using industry-leading building practices throughout the home.
Click on the icons around the home to learn more.
Making a home NetZero Ready
A NetZero Ready home means that with the installation of solar panels, this home can generate all of the energy it needs for heating, cooling, and daily living by the future homeowners.
We’ve accomplished this by improving the home’s air tightness, selecting energy-efficient mechanical systems, and using industry-leading building practices throughout the home.
