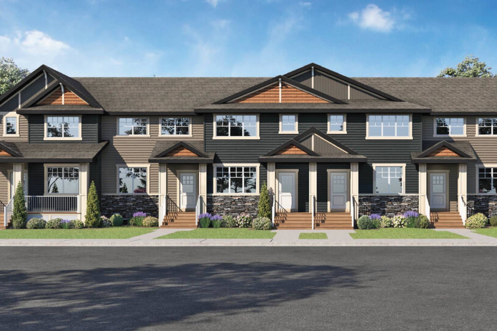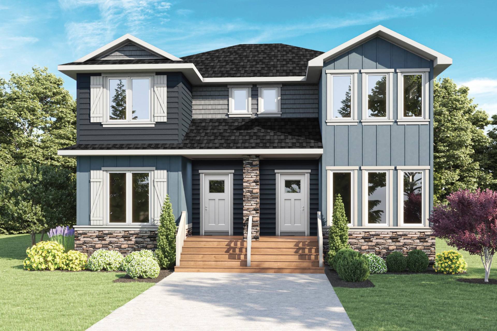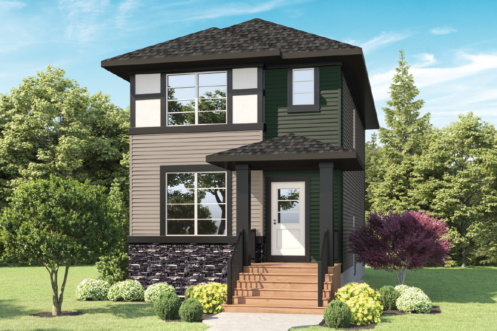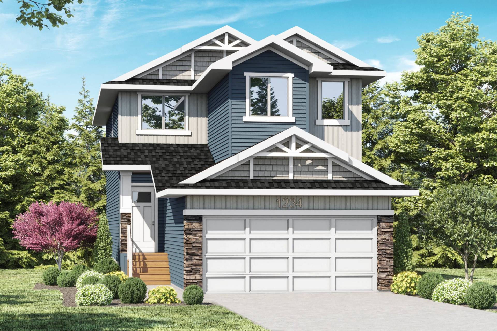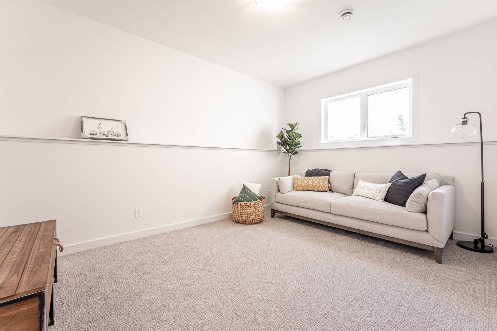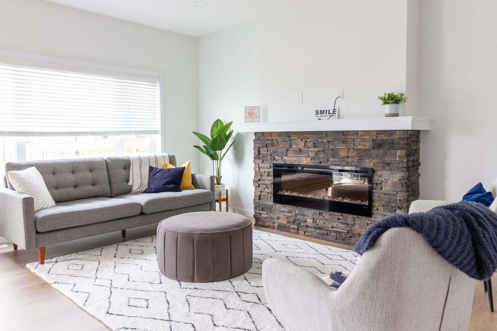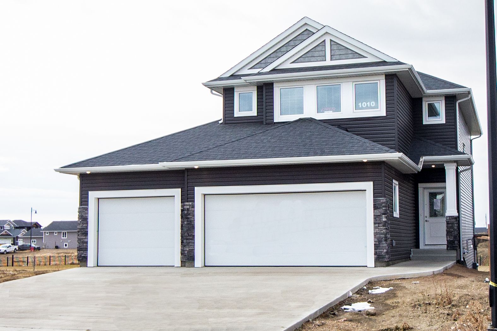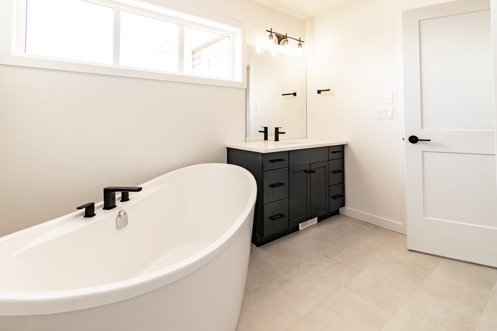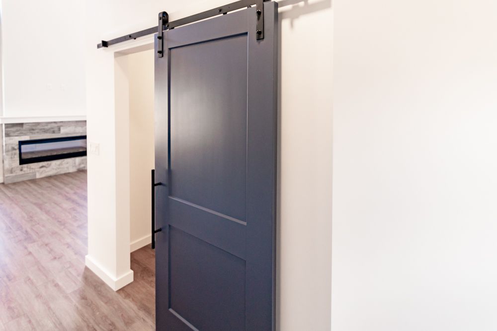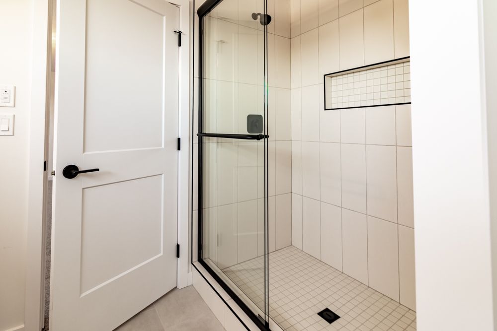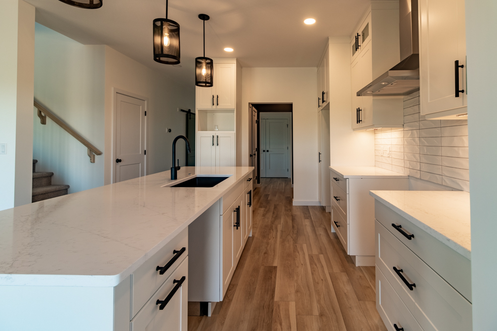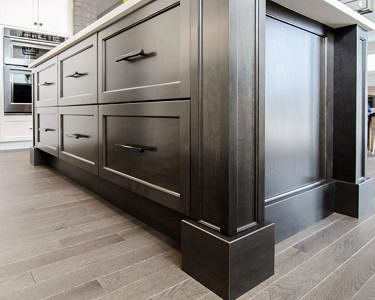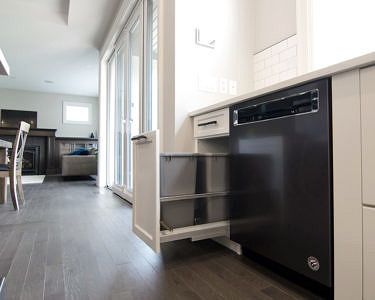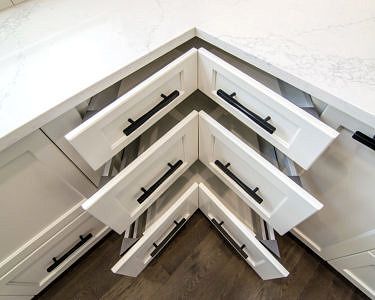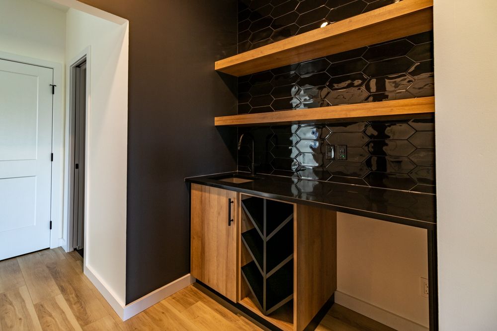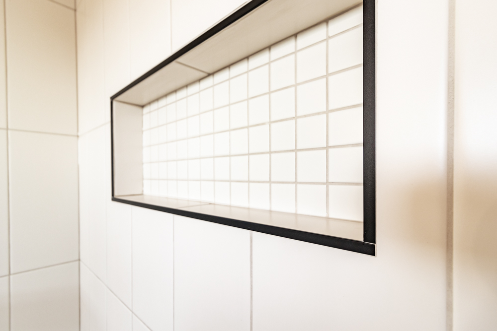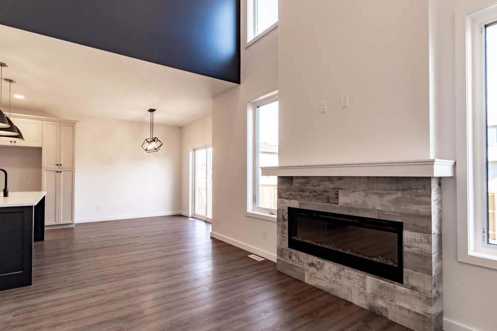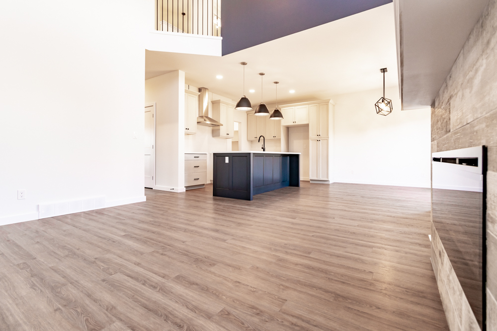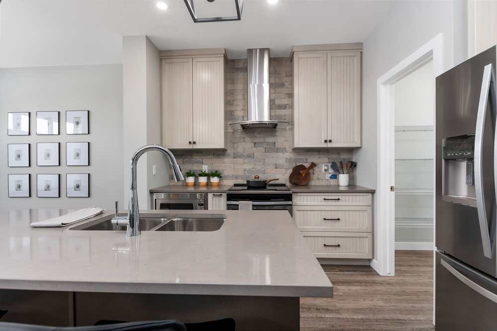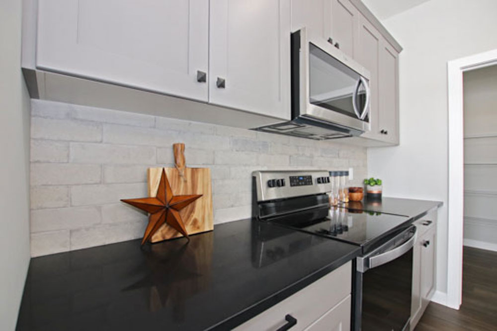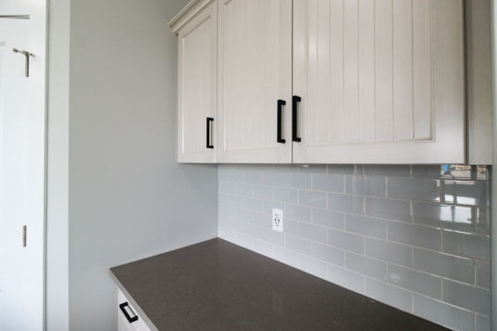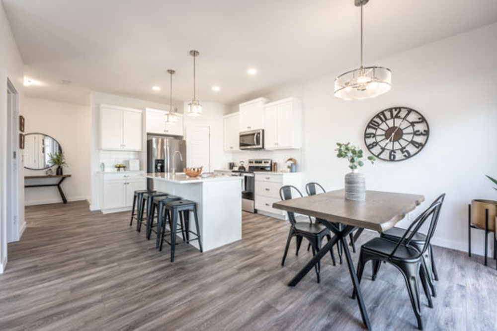Thinking of Building a Home?
If you are getting ready to spend a lot of money on a new home we know you don’t want to make any mistakes. To help with this process it is best if you are well educated on the choices you need to make as well as what is standard with our building process. There are many steps along the way so we’ve included a ton of helpful resources on this page.

Determining Your Budget
When looking at how much you are going to spend on a new home there are two factors. How much your monthly budget allows and the amount that you are pre-approved for by a mortgage lender. One way to help determine your budget is to look at how much you are currently spending on living expenses. If you are renting or planning on buying a larger home remember that your home maintenance costs will increase.
Getting A Mortgage Pre-Approval
To get a mortgage pre-approval you will need to provide proof of income, assets and expenses to a lender. They will also run a credit check for all applicants. You also are free to shop around with different banks or mortgage brokers.
Choosing a Community
You may already have a community in mind or you may be looking to move to a new city. Either way, this decision will impact many others with your home build. Pacesetter Homes Saskatchewan only builds in new development communities. This ensures that we can bring the best quality and consistency to our homeowners. The community that you choose may have different requirements for architectural controls, building design or home size. The available homesites and typical sizes may also change depending on the community. If you haven’t narrowed down a community we suggest driving through them. Understand how close you are to your favourite amenities, work and available schools.
Choosing a Homesite
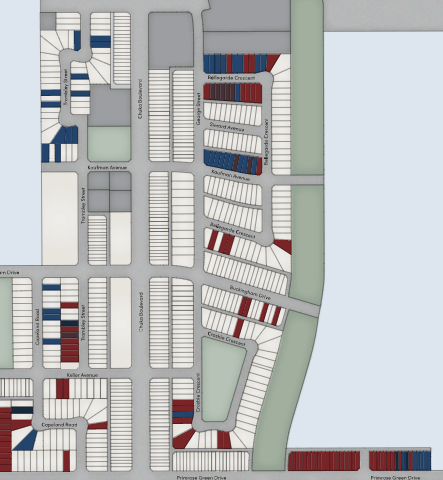
Depending on the type of home you are planning to build you will have different options for home sites. Each home site in a community has already been
designated for a specific type of home, Front Attached Garage, Laned Home, Duplex and Townhomes.
Duplex and Townhome lots are typically very similar and you will have limited options for presale homes here.
Laned Home lots are also fairly similar. Some lots will be closer to parks or main roads. Some lots are also on a corner which can have both benefits and drawbacks. Corner lots are typically a bit larger but you will also have additional landscaping, snow removal and fencing to handle as a homeowner. Depending on the area you may also be required to have additional features added to the exterior of your home.
Front Attached Garage homes are our most popular choice for presale homes. You also have the most variety in lot types. Factors to consider here are proximity to parks and amenities, lot width, lot shape, green space or park backing lots and direction of the lot. The price of the lot will also vary based on all of these factors which will ultimately impact the price of your home. Wider lots can accommodate wider homes or additional garage space. Pie-shaped lots will offer you more backyard space but will also require a higher cost to fence and add landscaping. If your home is backing green space or park area there may also be additional requirements for your exterior such as window trim or a rear deck. If you are planning on a backyard pool or garden the direction of the lot may be something you factor into your decision as well.
You can view all of our available lots on our community pages.
Choosing A Builder
There are many different ways to choose a builder. One way is to have a good understanding of your needs, wants and budget. Does the builder have a floor plan that will meet your needs? Do they build in the community that you want to build in? What is the typical price point of their homes? If you have asked all of these basic questions and they still seem like a good fit you may dive a bit deeper - learn more about what their building process is like and what options you will be able to customize in your home.
Choosing a style of Home
You may already have your home style determined for sure. However, as you go through the process you might find that what you were originally wanting is out of your budget. Generally speaking, to help save costs but still, get many of the upgrades you were after you might consider switching from a Front Attached Home to a Laned home or from a Laned Home to a Duplex or Townhome. Ultimately best choice is going to be what works for your family and lifestyle.
Choosing an Elevation
Each of our models has a few different exterior styles known as elevations. They fall into two categories - Craftsman and Prairie style. It is up to you which you prefer aesthetically. The main differences to look for are the roofline and finishing materials. Craftsman-style homes have gables in the front of the home and typically include shakes as a finishing material. Prairie-style homes have lower sloped hip-style roofs and may include more panels and trim. There are some restrictions to choosing elevations as it is dependent on the architectural guidelines for the community. Generally speaking the same home style and model can not be repeated within 2-3 houses. This is to help keep variety along the street.
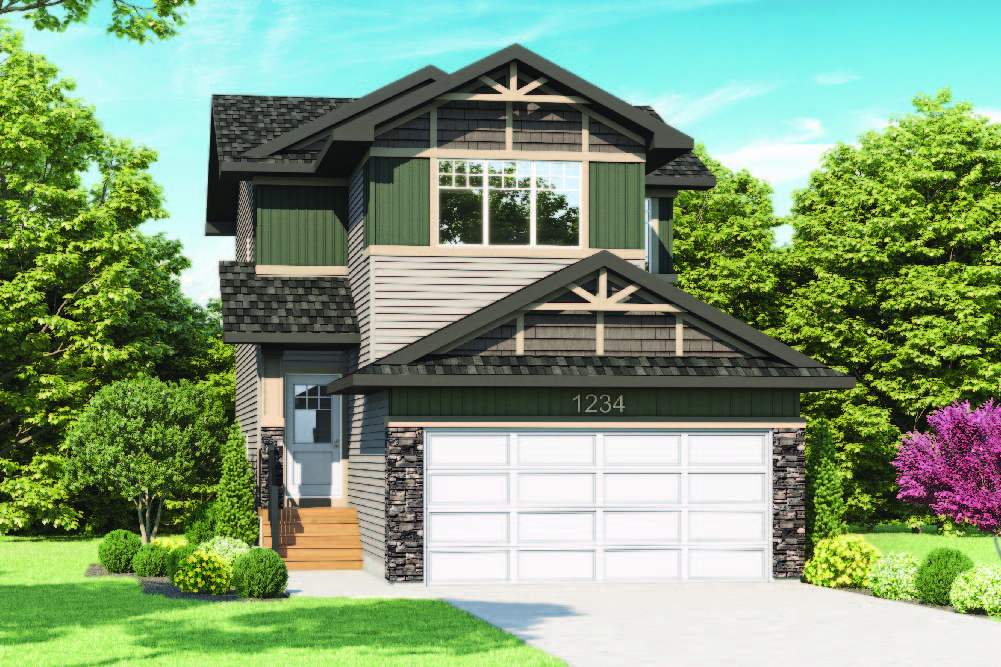
Craftsman Style
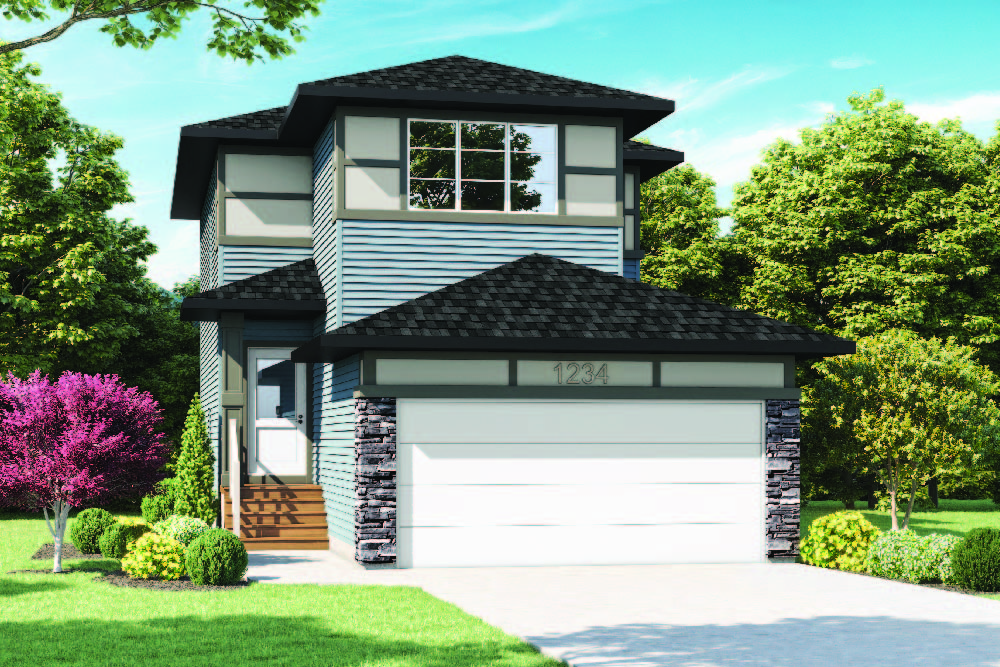
Prairie Style
Choosing a Floor Plan
Your choice of floor plan may be limited by your choice of homesite. Generally speaking, the homesite must be 8’ wider than the width of the plan. Typically with Pacesetter Home's, we have designed our plans to fit on all of our available homesite widths. So all of our front attached plans will fit on all of our front attached lots for example. This is a huge benefit to you as you won’t fall in love with a plan that doesn’t work with your preferred home site. Beyond the home actually fitting on the lot you may consider other features of plans such as the number of bedrooms, bonus room location if applicable, walk through pantry, kitchen size and master ensuite configuration. The master bedroom location, either the front or rear of the home and the stair location is also common items that may help you narrow down our floor plans.
Making Changes to the Floor Plan
If you have found a plan that you really like but would like to make small adjustments we can often accommodate for this. In the past we have moved interior walls to increase or decrease bedroom sizes, reconfigured the kitchen cabinetry layout and added additional windows. There may be additional cost for adjustments so it is best to have an idea of what you are after upfront so we can build it into the total cost of the home.
Choosing Extra Options
Since there are so many choices to be made when building a home it is almost impossible to have all of them made upfront, prior to signing a contract. However, it is best to have an idea of what the big-ticket items are that you would like to add. We commonly see finished basements both family-style and ready for rental suite options added. Larger garages or triple car garages are also common. Front and back landscaping, appliance packages, fireplaces, and flooring upgrades are often other higher-cost items that you might consider.
Getting a Quote
With all of the different options, you may have chosen your final quote will need to be worked out by your area manager. We do our best to get you this as soon as possible but depending on your selections we may need to reach out to our suppliers to get custom pricing. In addition, there may be some items where we give you an allowance. This is typically for situations where the exact product is not determined but it budgets for an approximate cost. For example, a common allowance would be for appliances. You may not have the exact appliance chosen at the time of signing the contract but we know from experience customers typically spend about $5000 for all of their appliances. This can then help you understand the total cost of your home.
Signing A Contract
Signing the contract will put the deal in writing. As price fluctuations are common in the home building industry prices are subject to change up to this point. Currently, we also have an escalation clause in our contract. This means that if prices increase we reserve the right to increase the price of your contract up to $10 000. Your contract will also include the timeline for deposits, (upon signing and at the removal of conditions), the timeline for choosing your interior and exterior selections, your estimated possession date, your warranty and any applicable schedules. As well, moving forward any changes to your home will be a part of a change order signed by both you and the builder.
Reviewing Your Floor Plans
Once conditions have been removed on your sale we will begin drafting your floor plans specific to the home site that you chose and any changes you’ve made to the home. You’ll then have the opportunity to review the drafted plans and make further changes. Some things to look for when viewing plans are of course the room sizes and locations but also looking at the elevation views and electrical plans. When looking at elevations be sure to note the height and sizes of the windows. With the electrical plans notice what switches control which lights and the location of those switches. If you’ve added an extra outlet notice the location of it as well.
Choosing Exterior Selections
As we mentioned previously each community has architectural guidelines. Your home must follow these guidelines and you will be responsible for any additional costs associated with this. One thing to watch out for is the colour selections on neighbouring homes. All of the guidelines do not allow repeated colours within a few homes of your own. To view, the architectural guidelines for each community click on the community buttons. Our best advice for choosing your exteriors would be to drive around the community you are going to be building in and take a few photos of the homes that you like. You can also visit our exterior home design tool to get started as well. Ultimately, your area manager will meet with you to go over your exterior selection options and show you samples in person
Exterior Selections Manufacturers Not all colour or products will be standard or available locally.
Choosing Your Interior Selections
Choosing your interior selections will come next. Many of our options do come standard but there are also many options to upgrade your selections.
Tile and Flooring
In Saskatoon, we use Torley’s Flooring with Braid Flooring as our local supplier. In Regina, we use Divine Flooring or Parkland Flooring as a local supplier. You will get to choose between our standard LVP and LVT options or have the choice of upgrading to a more expensive product line if you wish.
Tile Manufacturers
Tile backsplash, shower surround and tub surround are all common upgrades. Some home buyers also choose a full or partial tile shower. There are a number of different tile manufacturers we work with. Tile comes in a wide range of price points with our standard typically being a ceramic subway tile. Here are a few tile manufacturers that we commonly use.
Check out their websites to get more inspiration. Keep in mind that not all products are standard or available locally.
Countertops
Quartz is the most popular choice for countertops. It is durable, easy to clean and has a variety of colour options to fit your interior style. The wide range of options means that it also varies in pricing. Check with your area manager when selecting to see what options are standard and what comes with an additional upgrade cost.
Lighting
There are a number of different lighting packages to choose from. Our Beckett and Ryland packages are standard options with no additional cost. The others range in cost from $300-$1000 extra. You are also able to get a lighting allowance if desired and select individual lights from our suppliers.
Plumbing
Many home owners stick with our builders plumbing options with Chrome being included in the price and black being an upgrade. However, if you are looking to choose your own options you can also get an allowance to choose from our suppliers. Check out two popular manufacturers for inspiration.
Hardware & Door Styles
In this case, hardware is referring to all door hinges and closures as well as door handles. In a similar fashion, brushed nickel is our standard and black is an upgrade.
In Saskatoon you have the option to choose from Riverside or Two Panel style doors as standard while Regina has just the Two Panel Door. There are also a number of upgrade options to choose from as shown in our interior selections look book.
Appliances
Homeowners will be responsible for selecting their appliances. Again you have the option to add an allowance and choose from our suppliers. You can also purchase from your chosen supplier separately. Either way, appliances will not be installed until after possession. If you are opting for non standard appliance sizes make sure that you have them selected ahead of time so we can make any adjustments to your cabinetry as needed.
Making More Changes
After you have chosen your selections if you wish to change or add new items we will issue a change order. Depending on the completion of your home you may not be able to make this change or it may delay possession. There may also be an additional charge if the timeline for making this change has passed.
Home-Start Conference
Once we have received the permit back from the city we will schedule a home start conference with you and our production team. This will give you the opportunity to review all of the selections, change orders and construction plans. Since you are meeting with the team that will be more hands-on with building your home it is a great opportunity to ask any construction-related questions.
Rough-In Walk-through
Once your home is framed and electrical rough-ins are installed your area manager will schedule a walk-through of your home. This is your opportunity to ask any questions about your home and view any changes that you have already made.
Home Owner Orientation
Once your home is complete - about a week or two before possession day you will meet with a member of our customer care team and review guidelines for maintaining and operating your HRV, furnace, sump pump and hot water tank. This is the day that you’ll get the keys to your home! In order to release the keys, we need to make sure that all of the paperwork is in order and funds have been transferred from your lawyer to ours. Once that has happened your area manager
will give you a call to arrange the transfer of keys.
Pre-Possession Items
Prior to possession, you will need to get final mortgage approval. You will also need to arrange for homeowners insurance and sign the final paperwork with your lawyer. This is when the remainder (if applicable) of your down payment is due.
Possession Day!
This is the day that you’ll get the keys to your home! In order to release the keys, we need to make sure that all of the paperwork is in order and funds have been transferred from your lawyer to ours. Once that has happened your area manager will give you a call to arrange the transfer of keys.
After Possession
After possession, you will receive follow-up from our customer care team at the 3 and 11-month mark. This is to take care of any warranty-related items that have occurred in the past year. If you do have any other questions or concerns about your home outside of these times do not hesitate to reach out to our team directly. We also have a homeowner resource gallery on our website. It shows different areas of your home and common problems that happen with this item.
The Construction Process
As you can see below there are many steps involved in building a home. This is the general timeline and overview of the building process. However, due to unforeseen circumstances, this timeline may change. We will work with you to communicate any delays that may affect your possession date.
| Building Step | Typical Time Frame | Details |
|---|---|---|
| Drafting Plans | 2-3 weeks | Our drafting team will compile a set of drawings specific to your chosen lot, elevation and any changes you have made to the standard plan. |
| Engineering and Energy | 1 week | Your plans are then sent to our engineer and energy teams for evaluation. |
| Permit | 2-3 weeks | After receiving approval from engineering and energy we will send the plans to the city for permit. We also need to include your chosen exterior selections at this stage. |
| Staking and Excavation | 1 week | Our surveyors will mark out the area to be excavated for your home. The excavation team will then dig the hole for your foundation. |
| Foundation | 2-3 weeks | Your foundation starts with the foundation footings and walls being poured. We also install weeping tiles to drain ground moisture away from the home and install sewer connections. |
| Framing | 2-3 weeks | Exterior and interior walls and the roof is starting to take shape at this stage. Windows and exterior doors are also installed. Single-piece tubs and showers are brought into the home as well. |
| Rough ins | 2-3 weeks | Rough-ins include electrical, plumbing and duct work installation. Once this is complete your area manager will schedule a walk-through with you. |
| Exterior | 1 week | Exterior work includes shingles, vapour barriers, siding materials, eaves troughs and porches or verandas. |
| Insulation and Drywall | 2 weeks | Insulation is then installed on the exterior walls. Drywall is installed on the interior including mudding and taping. |
| Millwork | 1 week | The millwork stage includes installing items such as doors, handrails, trim and shelving depending on the type. |
| Painting | 1 week | Painters will come and prepare the home for painting by taping off all windows and other areas that do not get painted. The home is then given a primer coat and two paint coats. |
| Cabinets | 1 day | Cabinets are delivered and installed by our supplier and cabinet installer. Countertops will be installed sometime after this. |
| Flooring | 1 week | Flooring is installed in the entire home. |
| Tile | 2-3 days | Backsplash and tub surround tile is installed. |
| Lighting | 1 day | Light fixtures are hung in all areas of the home. This may also occur earlier in the construction stage. |
| Final Touches | 1 week | Any remaining final touches are taken care of. Items such as bathroom mirrors, towel bars and toilet paper holders are installed. The home is cleaned and final inspections are done. |
| Seasonal Work | Weather Dependant | Depending on when your home was completed there may be outstanding seasonal items such as driveways, stone or landscaping. We work hard to complete these each spring. |

