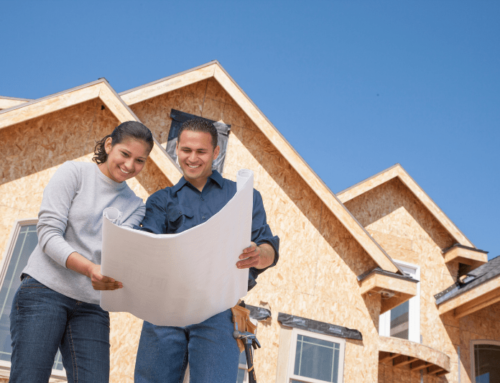There are a lot of options to consider when building your new home, and choosing among them can get confusing. You have a budget to follow, or else you’d just get them all!
Some of the features to consider are hardwood floors, targeted lighting, and add-ons like a finished basement or ensuite master bedroom. When choosing your new home options, it’s a good idea to keep in mind how your family will use the living space, along with the value these features will add to your home.
Take a look at some of the extra touches to consider.
The Kitchen
We started with the kitchen because, for many families, it’s the hub of the home. Also, there are many extra touches that can make a big difference in this area. Quartz countertops are one of the standards in our homes but we do have a wide array of options to choose from. An under-mount sink is a convenient addition to a stone countertop since it’s flush with the counter and you can easily sweep crumbs into it. Although, we have a standard stainless steel sink option many homeowners choose to change this as well to match their other interior selections.
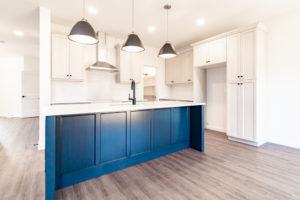 A tile backsplash is an addition to your kitchen that’s practical and beautiful. It covers the wall space between counters and cabinets and can be colourful or neutral to go with the rest of your kitchen décor. It’s useful because you don’t have to worry about splashes from the stove or discolouration from cooking every day. Another touch that makes kitchen maintenance easy is extended cabinets that reach all the way to the ceiling. You’ll get the extra storage and won’t have to dust on top.
A tile backsplash is an addition to your kitchen that’s practical and beautiful. It covers the wall space between counters and cabinets and can be colourful or neutral to go with the rest of your kitchen décor. It’s useful because you don’t have to worry about splashes from the stove or discolouration from cooking every day. Another touch that makes kitchen maintenance easy is extended cabinets that reach all the way to the ceiling. You’ll get the extra storage and won’t have to dust on top.
You might also enjoy a chimney-style hood fan rather than an over-the-range microwave. Although, this can be a popular design choice you will end up with less kitchen storage. The cabinets above the range are no longer there and your built-in microwave will take up extra cabinet space.
A walk-through pantry is a design choice for your kitchen that can make it easier to unload groceries when it’s adjacent to the garage. It also provides more storage and is a convenient shortcut to the kitchen.
Those who spend a ton of time in the kitchen may benefit from additional customizations such as pull-out garbage bins, utensils or spice racks incorporated into the cabinetry. The final touch for your kitchen is an island. You can also have an overhang that makes it into a breakfast bar or extended sides to make this the visual show stopper of your kitchen.
The Great Room
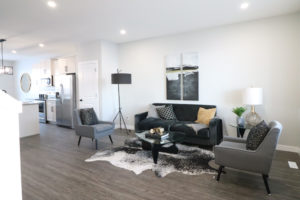 The first thing to consider when choosing the style of your main living space is the type of flooring you’d like. Hardwood flooring is a classic addition that warms up the room, and it’s durable enough to last for decades. There are a couple of other options that give the feel of a wooden floor as well. Luxury Vinyl Plank (LVP) is a high-quality vinyl flooring that looks just like wood. Wood porcelain tile also gives the ambience you’re looking for with wood. Other options are carpet and traditional ceramic tile.
The first thing to consider when choosing the style of your main living space is the type of flooring you’d like. Hardwood flooring is a classic addition that warms up the room, and it’s durable enough to last for decades. There are a couple of other options that give the feel of a wooden floor as well. Luxury Vinyl Plank (LVP) is a high-quality vinyl flooring that looks just like wood. Wood porcelain tile also gives the ambience you’re looking for with wood. Other options are carpet and traditional ceramic tile.
Lighting in your main living space is also something to consider when looking at your new home options. Lighting above the fireplace mantle can draw the eye and give the living room a luxurious appearance. Spotlighting on features like artwork highlights your decorating choices. One architectural feature that adds to the grace and beauty of a home is a two-story foyer, and you definitely want to use that space for a stunning chandelier.
The Bedrooms…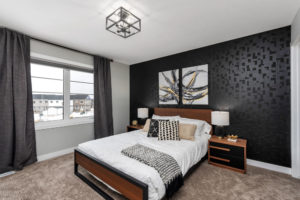
The most requested option for many builders is the ensuite master bedroom with an attached bathroom. This extra touch makes the master suite into a private retreat, and there are choices in how to set it up. One convenience is having a soaker tub in addition to the shower tub, and dual sinks on the countertop make it easy for two to get ready at the same time. A second-floor laundry room adjacent to the bedrooms is another home option that can make your life easier when laundry day comes around.
…and the Bathrooms
Here, tile flooring or LVP flooring can be selected instead of a vinyl floor and you have the same options as the kitchen for countertops and under-mount sinks. Ceramic tile surrounding the tub and shower is a beautiful touch that also protects the walls. Lighting is a prime consideration in the bathrooms since you won’t always want a bright overhead light. Vanity lighting over the counters gives the room a cozy feeling, and it’s helpful when you need a close-up look in the mirror.
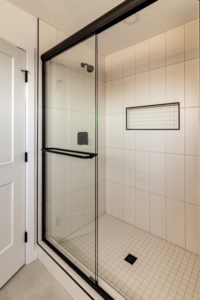
A Little Extra
There are a few extras that can really add to the value of a home, and one of those is a downstairs half-bath or full bathroom. If you have a flex room on the first floor, a full bath can give you the perfect in-law suite or accommodate anyone who has trouble with stairs. Some homes have the option of added square feet, and this can make a difference if you have a big family. For laned homes, a parking pad is included but making it a full garage will increase your home’s appeal and value.
One of the major ways to give your family more room while adding value to your home is to have the basement finished. It can give you extra bedrooms or a family bonus room and sleepover spot for the kids. Moving to the outside of your home, landscaping adds appeal and is part of the beauty of your new home. It’s easier to start with everything in place and maintain it than to try and find time to work on the yard in your spare moments.
Your first consideration in choosing among so many new home options is your family’s lifestyle and your own aesthetic preferences. But it doesn’t hurt to keep in mind which of these choices will improve the value of your new home. Typically, stone countertops in the kitchen, open floor plans, flex rooms and hardwood floors are buzzwords when selling a home. But they’re also lovely additions you’ll enjoy for years to come.



