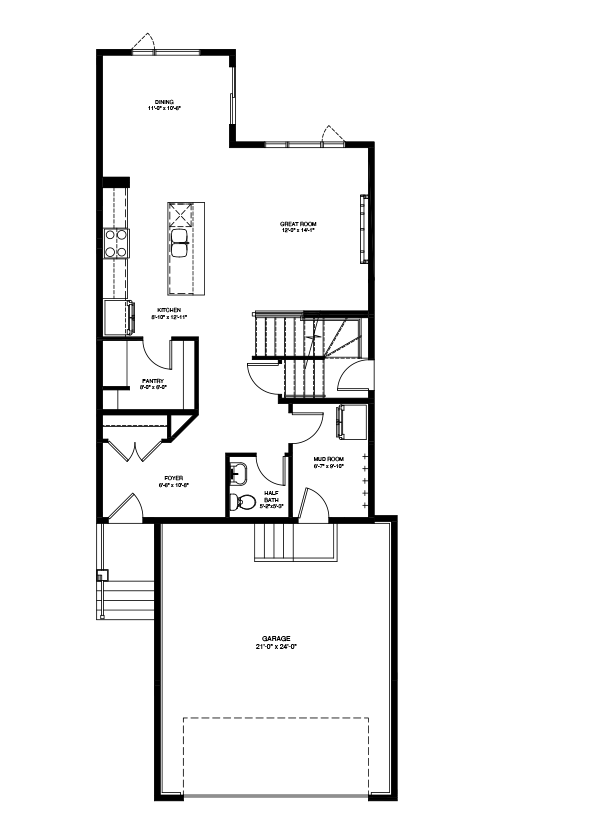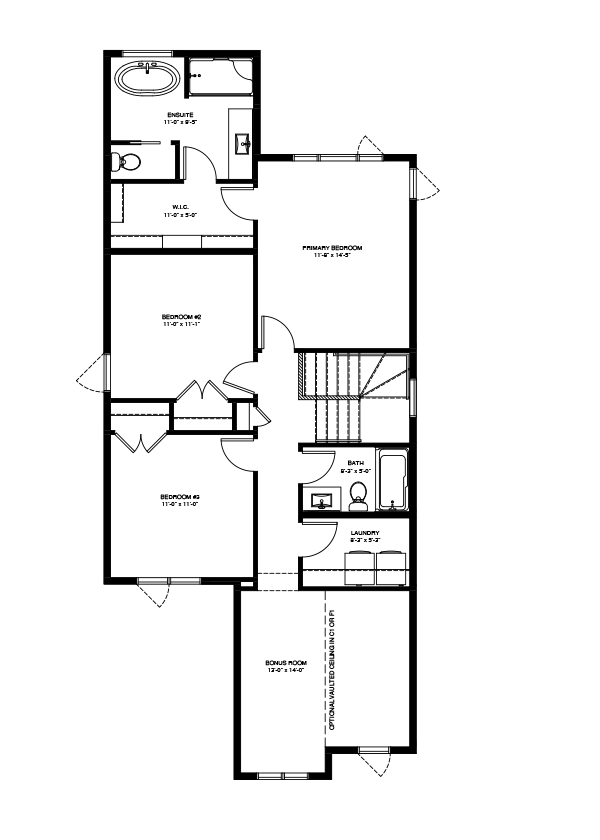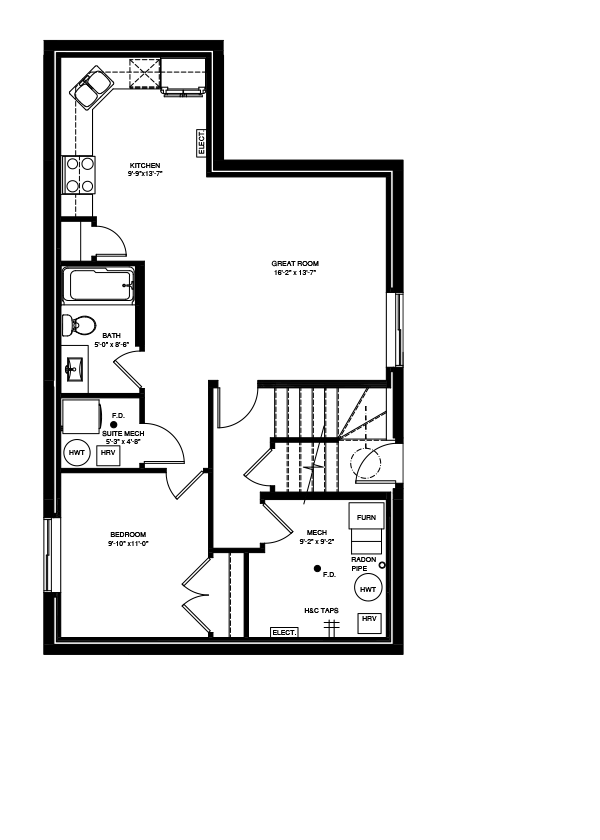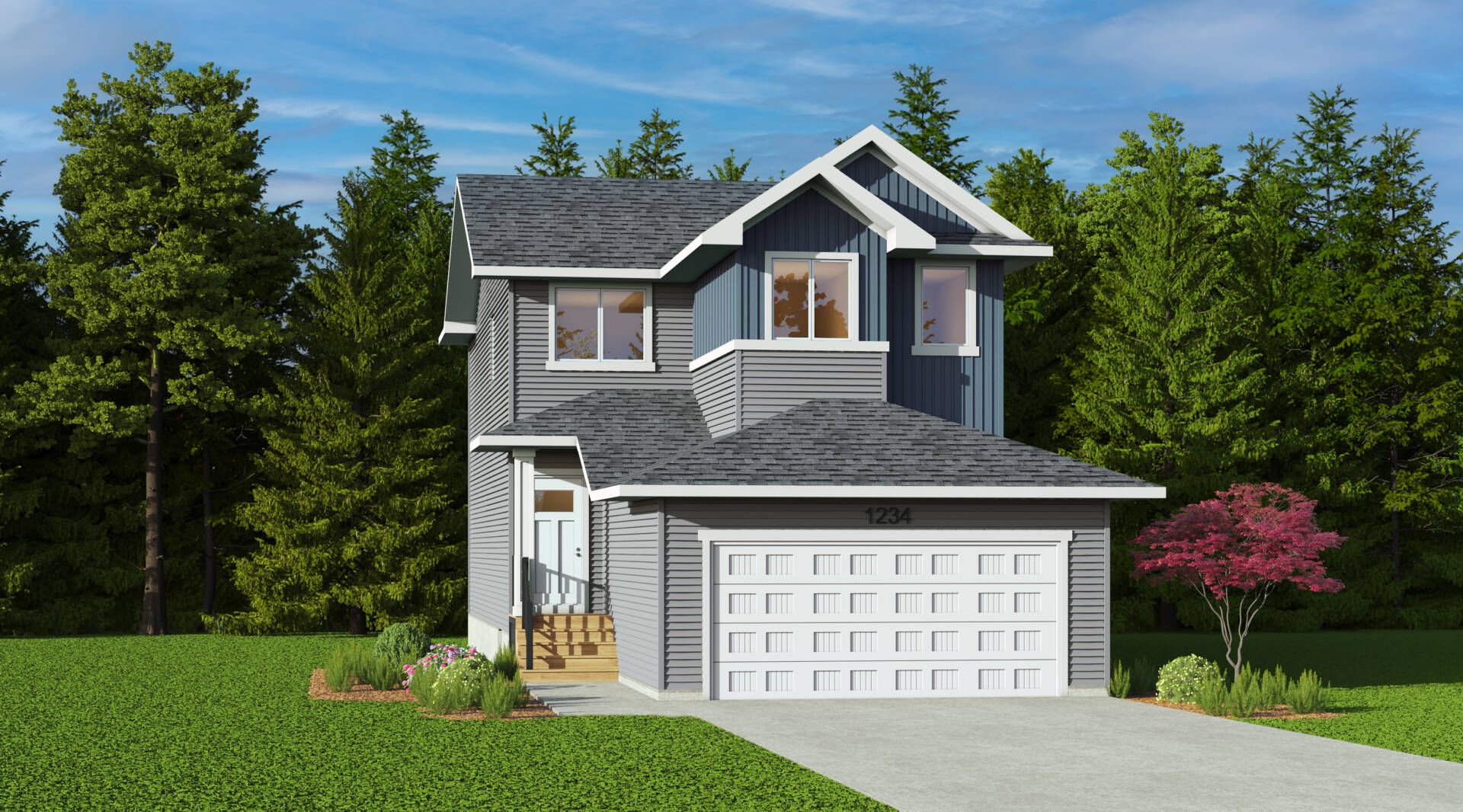What is your overall review of the experience?
Good experience with Pacesetter. Lovely home- John
What is your overall review of the experience?
Overall the experience has been good. Issues that were identified were quickly corrected and I'm really happy with the home. - Kyle
What is your overall review of the experience?
It was good and we enjoy living in our new house. I love the interior of the house especially the pantry and the walk-in closet. - Bhupinder
What is your overall review of the experience?
I have had a very good overall experience with Pacesetter Homes, the process was smooth and did not encounter major hiccups. What I liked most is: - The clarity of the process - The builder's representative (warranty manager) being friendly and caring, - The outstanding unique exterior design - Respecting appointments I would definitely recommend them to my friends and family. - Usama
What is your overall review of the experience?
Great experience with very nice and friendly workers all around! - Rebecca
What is your overall review of the experience?
We highly recommend Pacesetter Homes to anyone who wants to build their dream house, we like their transparency in the whole process of building house on each step they contact us to see or check out! Irene and there all staff members are really helpful in making right decision! Because of COVID-19 pandemic, we are not able to make walkthrough but we found nothing is wrong with the house or nothing is missing! Thank you very much Pacesetter homes for building our home as we wants! - Jayeshkumar
What is your overall review of the experience?
The home-buying process with Pacesetter was great from start to finish. I felt heard in what I was looking for in a home, was provided with accurate information about the listings and never once felted pressured into buying a Pacesetter home. I definitely felt as though Matt was helping me buy a home, not trying to sell me a house. I have been very impressed with customer service in the month since I moved in - they have checked in several times to make sure everything is going well. - Nicole
What is your overall review of the experience?
We have bought a lot of homes over the past few years.... this is our first with Pacesetter -- we are VERY IMPRESSED! The team was extremely helpful, knowledgeable and attentive to our needs. We look forward to working with them again! Thank you! - Creative Options Regina
What is your overall review of the experience?
As a first time home buyer who was living in a different province during the whole process I have to say my overall experience was amazing! Irene was an extreme pleasure to work with and went above and beyond to make the process as smooth as possible. I received regular updates/photos of the build as well as having the convenience of doing my finishing selections via FaceTime. Any questions or issues have been responded to quickly and efficiently. I am extremely happy that I went with Pacesetter Homes! - Kailie
What is your overall review of the experience?
They made the buying process easy! - Jenna and Sean
What is your overall review of the experience?
We love our house. Pacesetter did an outstanding job building and finishing it. It’s perfect for us. - Curtis
What is your overall review of the experience?
A caring, friendly and fantastic builder. Have a high integrity, building a world class home with international standard, went extra mile to satisfy all our need. The lasting welcoming beauty of the house is incomparable. - Bamisho
What is your overall review of the experience?
We love our Pacesetter home! The team with Pacesetter was kind and knowledgeable and made the experience great! - Rachelle
What is your overall review of the experience?
As a first-time homebuyer, I was nervous and everyone recommended to buy a pre-owned home instead of a new house. But, I can proudly say I made the right decision in buying a new house from Pacesetter. Their customer service is wonderful and above my expectations. I feel like a privileged client instead of just a number. Definitely 5 stars - Sumit
What did you like most about the service?
How efficient and professional Don has been. He was lovely to work with and answered all of our questions promptly and if he didn’t have an answer he found out for us. - Jenna and Sean
What did you like most about the service?
Extremely informative of the warranties and service recommendations of all appliances and general home upkeep. Customer service was and continues to be excellent. Whenever I phoned they picked up right away or got back to me in a timely manner if a message was left. - Terry
What did you like most about the service?
They are very helpful and get back with answers fast. Love the layout and all the finishes. Amazing home and experience! - Rebecca
What did you like most about the service?
Energy-efficient and nice plan with sound construction. Like the bonus room upstairs - John
What did you like most about the service?
As a first-time home buyer, I appreciate how they provided a lot of insight and information, without pressuring me in any way to choose a Pacesetter home versus a competitor. I also appreciate the very thorough walk-through and mechanical walk-through. - Nicole
What did you like most about the service?
We love everything about our house! Out of all the builders we looked at, we loved the floor plans that Pacesetter offered! We like the slightly larger garage, the open concept, along with the laundry room on the main floor! The high ceilings were also a huge draw to this house. The warranty guy was really great to work with along with all the other Pacesetter people that we spoke with. - Rachelle
What did you like most about the service?
Service by Pacesetter was great, Kara was so friendly, quick to respond, very knowledgeable and continuously checked in on me. Change nothing. Every time I have had an issues in the house pacesetter and custom service have been very quick to fix the issue and very friendly. I was not apart of the building of the house, but I have watch the house beside me go up and I just wanted to comment how friendly all the workers have been and how tidy they have been. - Gillian
What did you like most about the service?
Everything! Friendly staff, weren’t just trying to get a sale but actually wanted you to be happy in your home. Went above and beyond with our garage and helping us tweak the layout. Offered suggestions on saving some money where they thought made sense, but also offered upgrades as if it were their own homes. We never felt pressured, Kal and Irene were always there to answer questions or send progress pictures. It was amazing! - Jillian and Jarrod
What did you like most about the service?
Everyone was friendly and knowledgeable. The quality of the home feels high. Really happy overall. - Kyle
What did you like most about the service?
There is nothing I would change. As a first time home buyer, they made the process extremely easy and straight forward. - Kailie
What did you like most about the service?
The very personal service that Kal provided to us. He was an amazing part of this journey. Couldn't thank him enough for helping us with our first home. - David
What did you like most about the service?
Friendly staff, great to work with throughout the process, transparent, great value. - Hammad
What did you like most about the service?
I really enjoyed my buying experience and Kara was amazing. She is so friendly and caring, it felt like we had been friends forever. The entire team at Pacesetter has been so friendly and caring. They treat you like you are one of the family. - Jillian





































