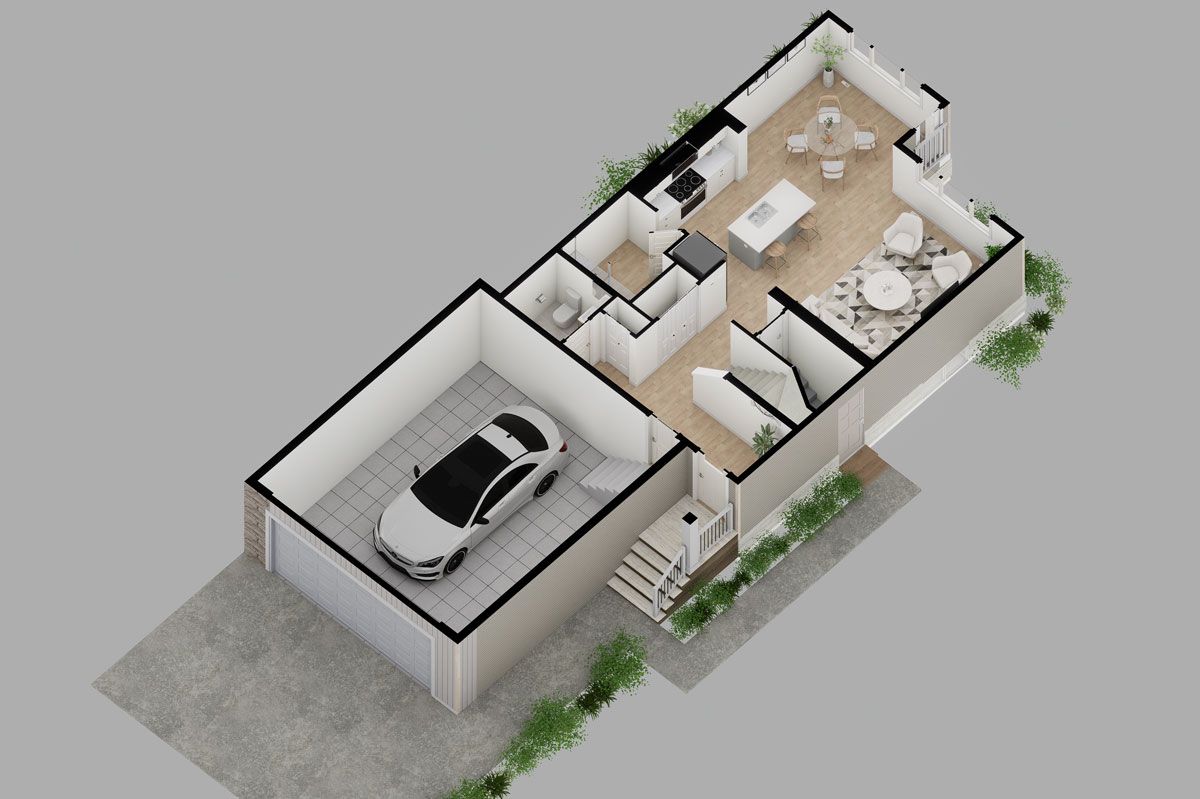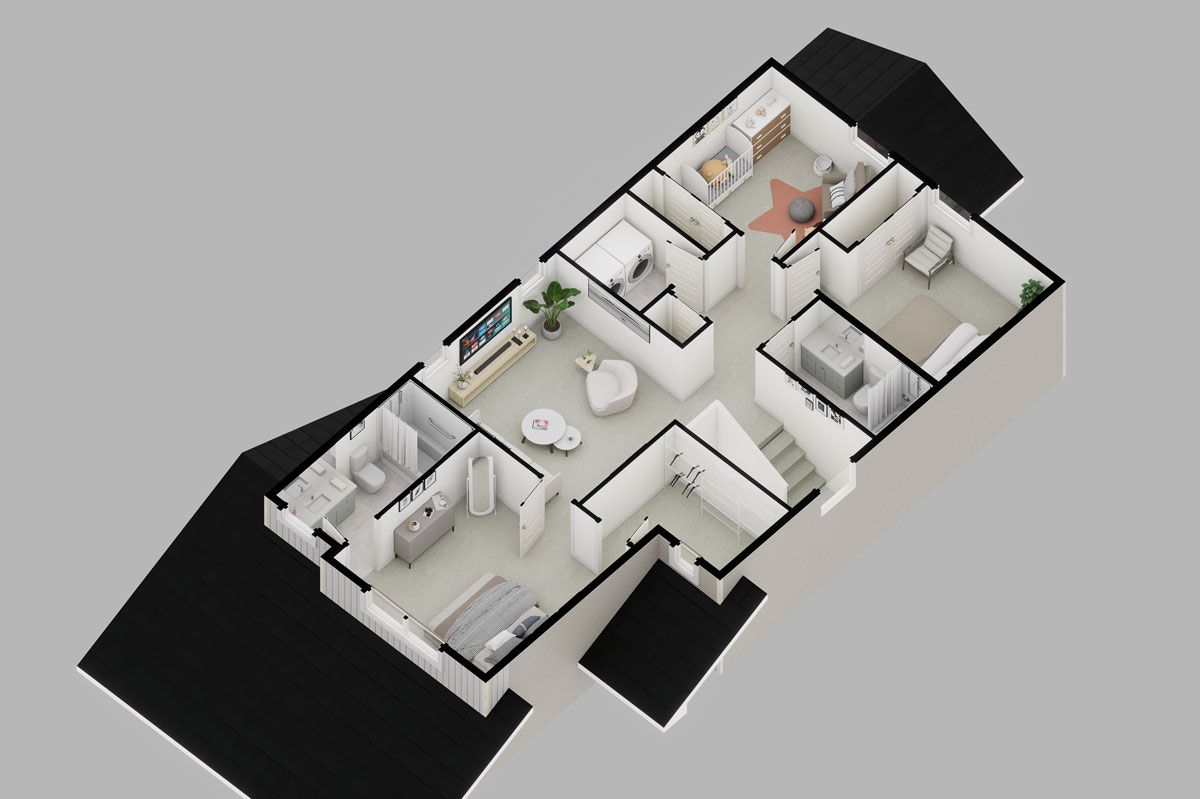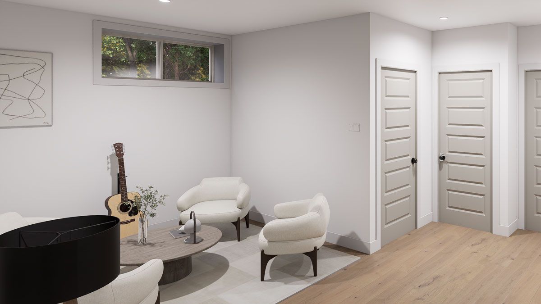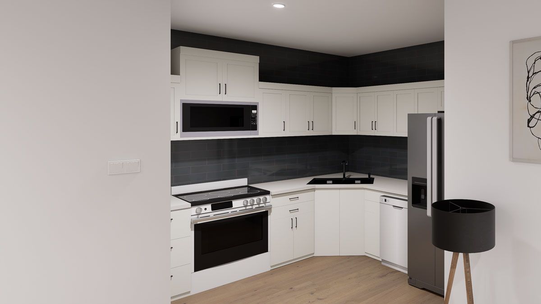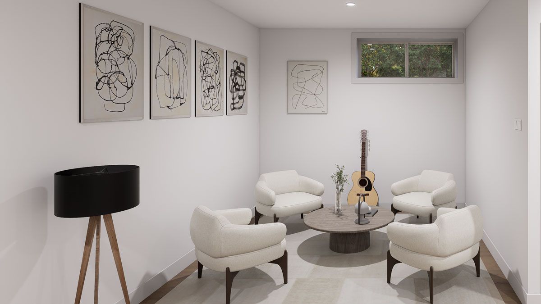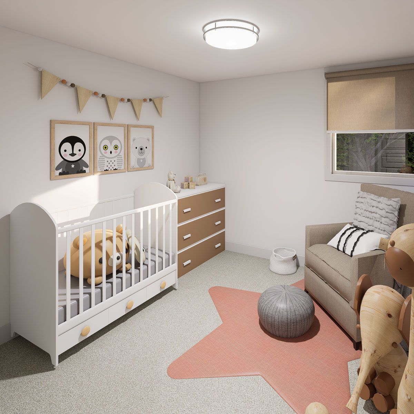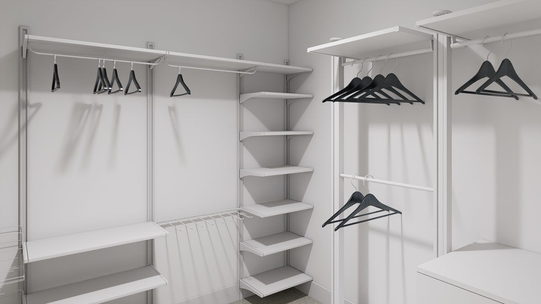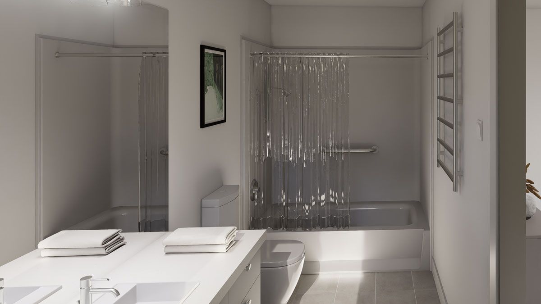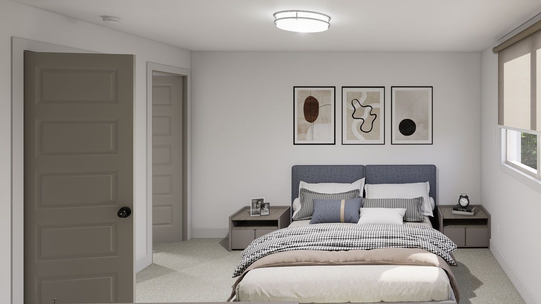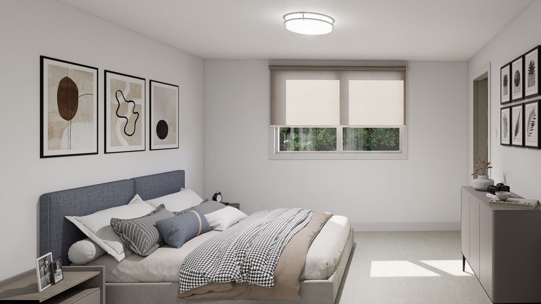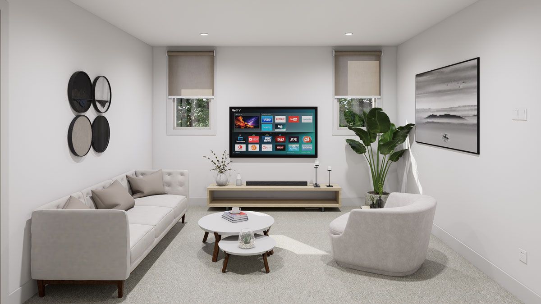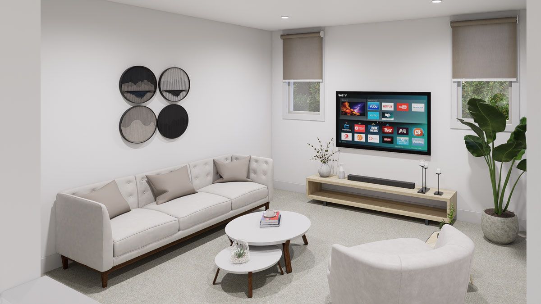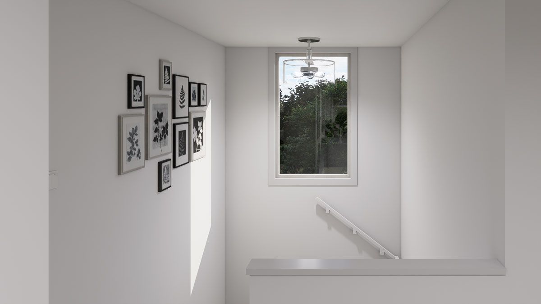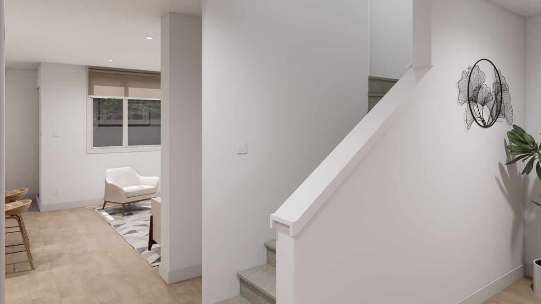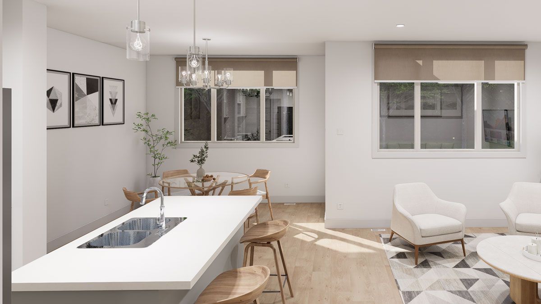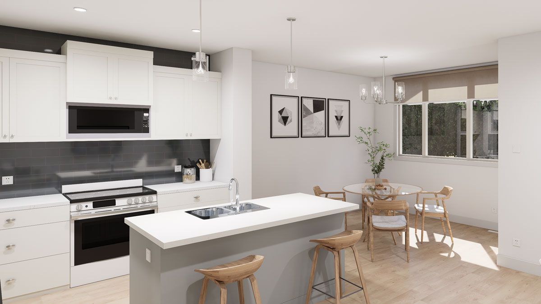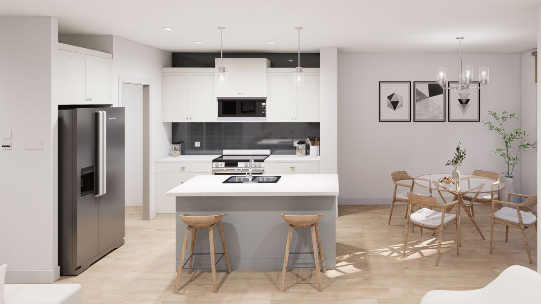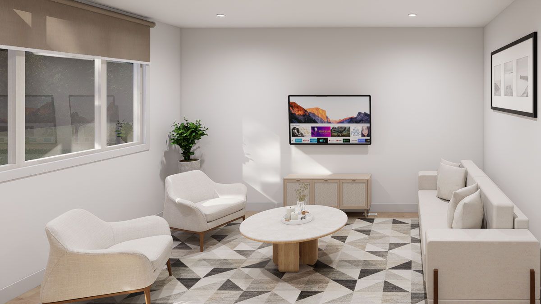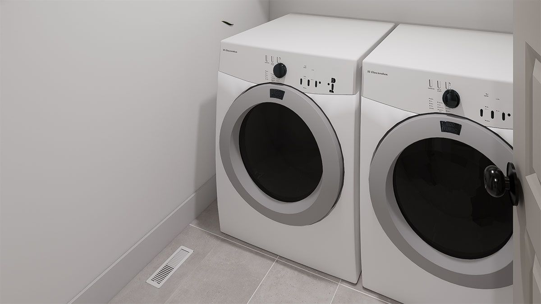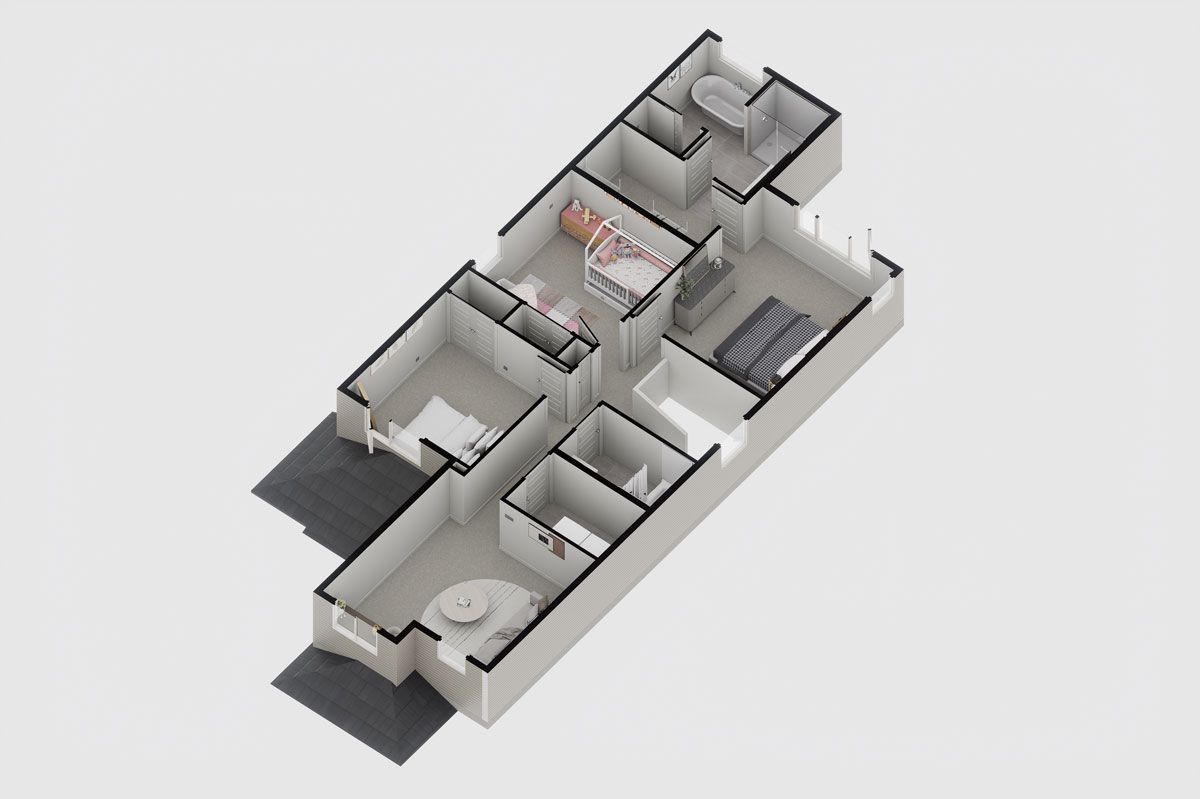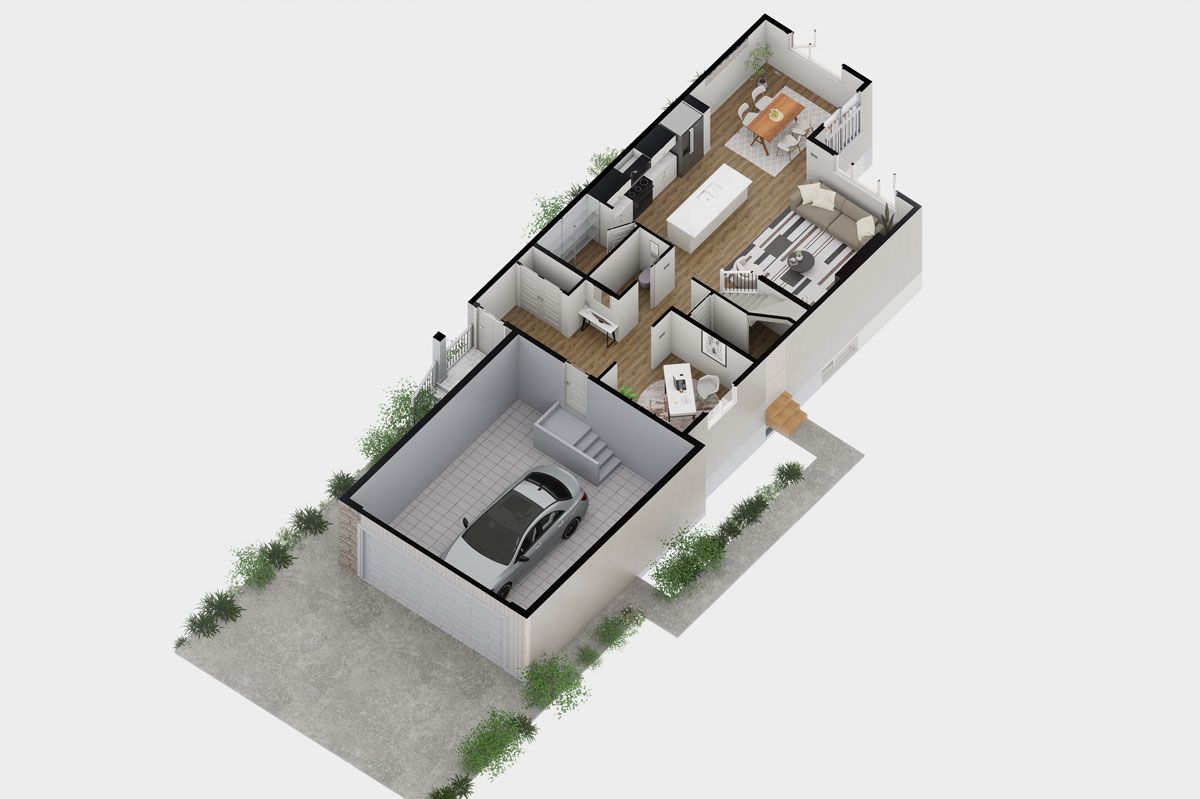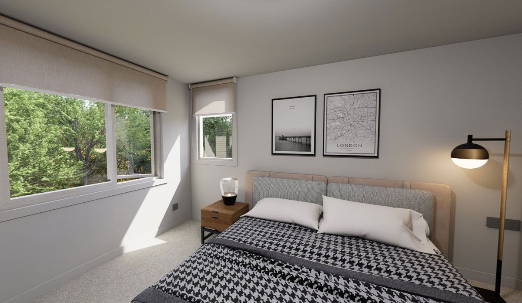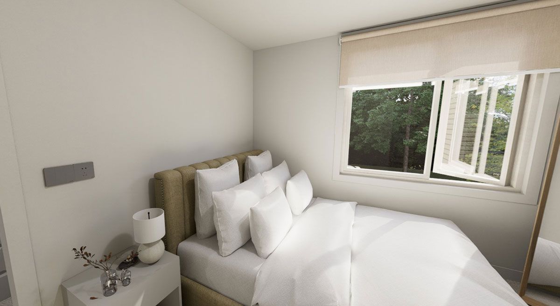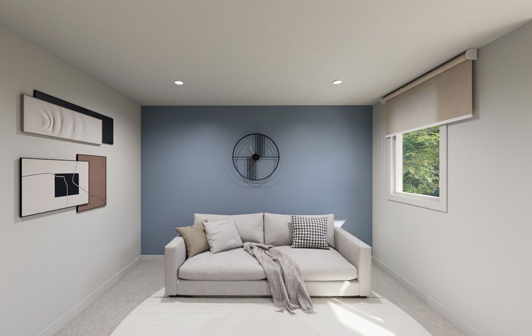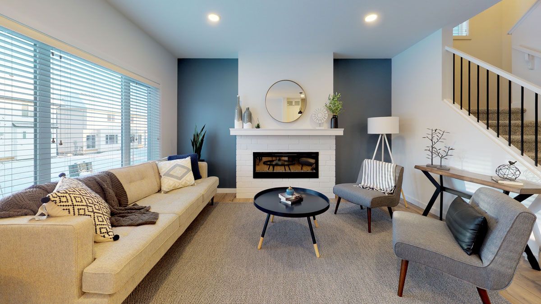Step Inside Our Homes Without Leaving Yours
If you haven’t had the chance to visit one of our stunning show homes, you can now explore virtual tours of all our models from the comfort of your own home. Simply click on the home of your choice to begin your tour.
Please note that these virtual tours provide an overview of the home layout and design. Features, finishes, and details may vary from the current model, and some models may show upgraded finishes that are not included in the standard package.
For the most accurate information about features and options, please contact your sales representative.
Hayden
Modern design meets everyday comfort in this beautifully crafted family home.
1780 sqft | 3 Bedrooms |2.5 Bathrooms
- Open-concept main floor designed for easy living and entertaining
- Spacious kitchen with island, pantry, and coffee station
- Primary suite featuring a walk-in closet and ensuite
- Bonus room and second-floor laundry for added convenience
- High-quality finishes, including quartz countertops and Moen fixtures
Niagara
Spacious, stylish, and designed for modern family living.
1973 sqft | 3 Bedrooms |2.5 Bathrooms
- Open-concept main floor with bright living area and large windows
- Kitchen with oversized island, walk-in pantry, and access to future deck
- Convenient side entrance for added flexibility or basement access
- Primary suite with walk-through closet, walk-in shower, and soaker tub
- Bonus room perfect for an office, playroom, or additional living space
- Upstairs laundry and ample storage for everyday convenience
- Quality finishes, including quartz countertops, Moen fixtures, and laminate flooring
Mackenzie
Spacious, versatile, and designed for growing families.
2284 Sqft | 4 Bedrooms | 3 Bathrooms
- Open-concept main floor with large kitchen, walk-in pantry, and spacious great room
- Floor-to-ceiling shiplap fireplace adds a modern focal point
- Main-floor flex room ideal for an office or guest room
- Side entrance for added flexibility or future suite access
- Primary suite with walk-in closet, walk-in shower, standalone tub, and dual sinks
- Bonus room plus three additional bedrooms on the upper floor
- Convenient upstairs laundry with cabinet and rod
- Optional 5th bedroom available

